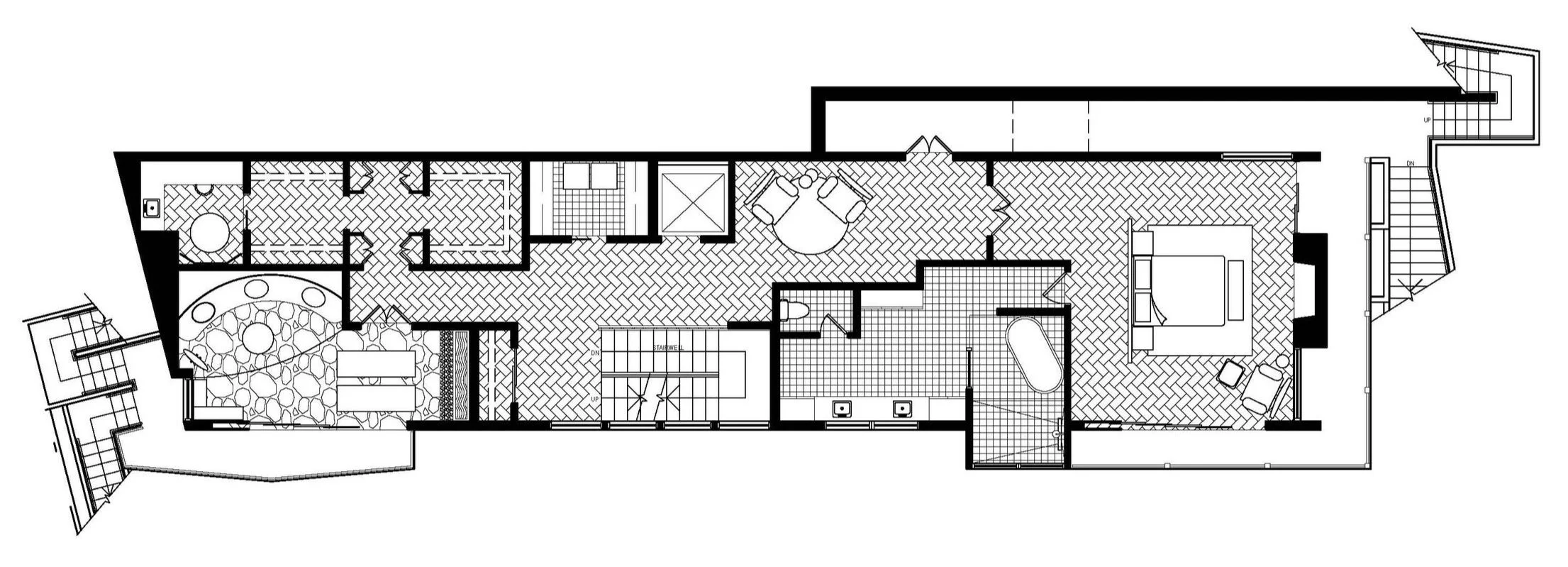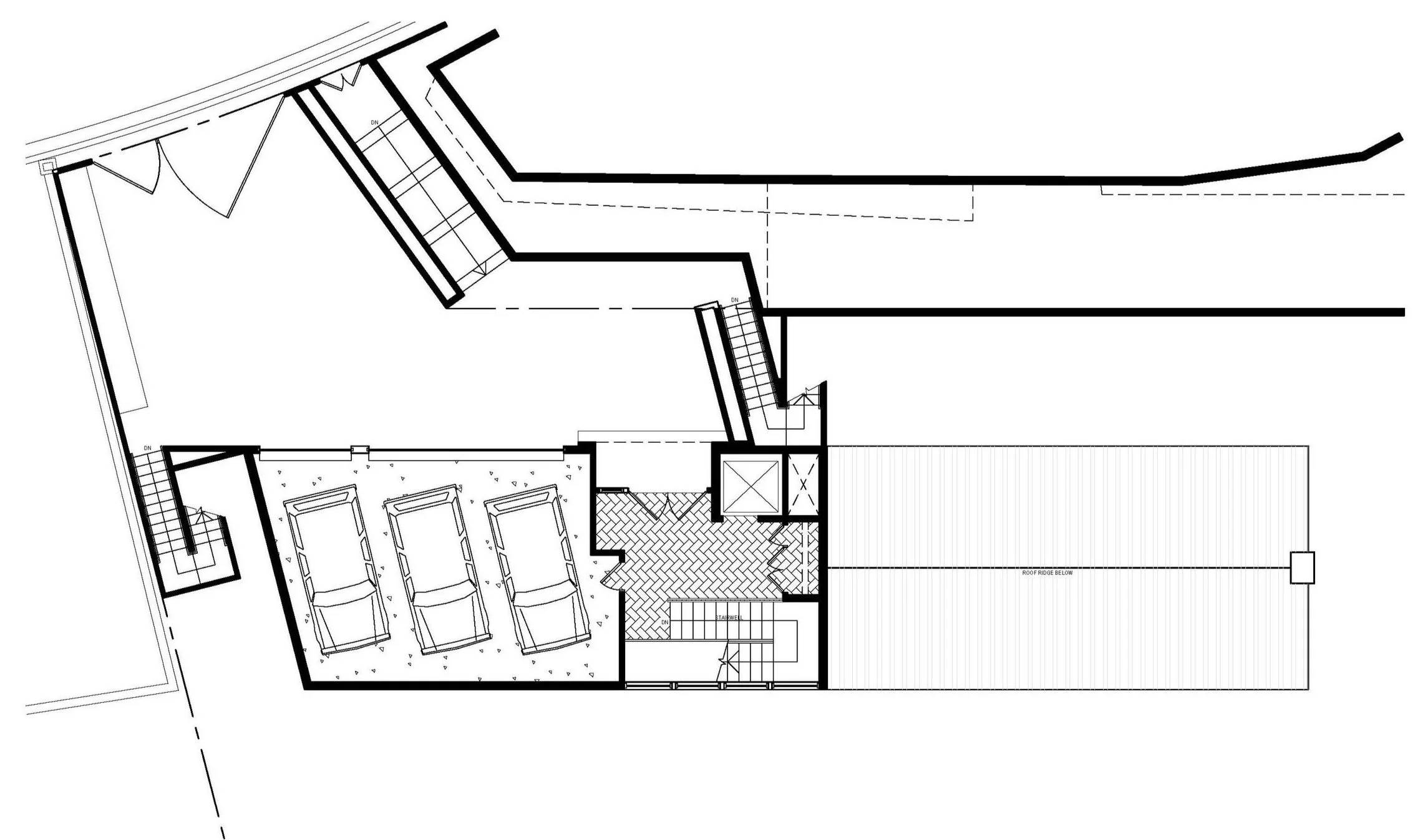BEL AIR RESIDENCE
BEL AIR RESIDENCE
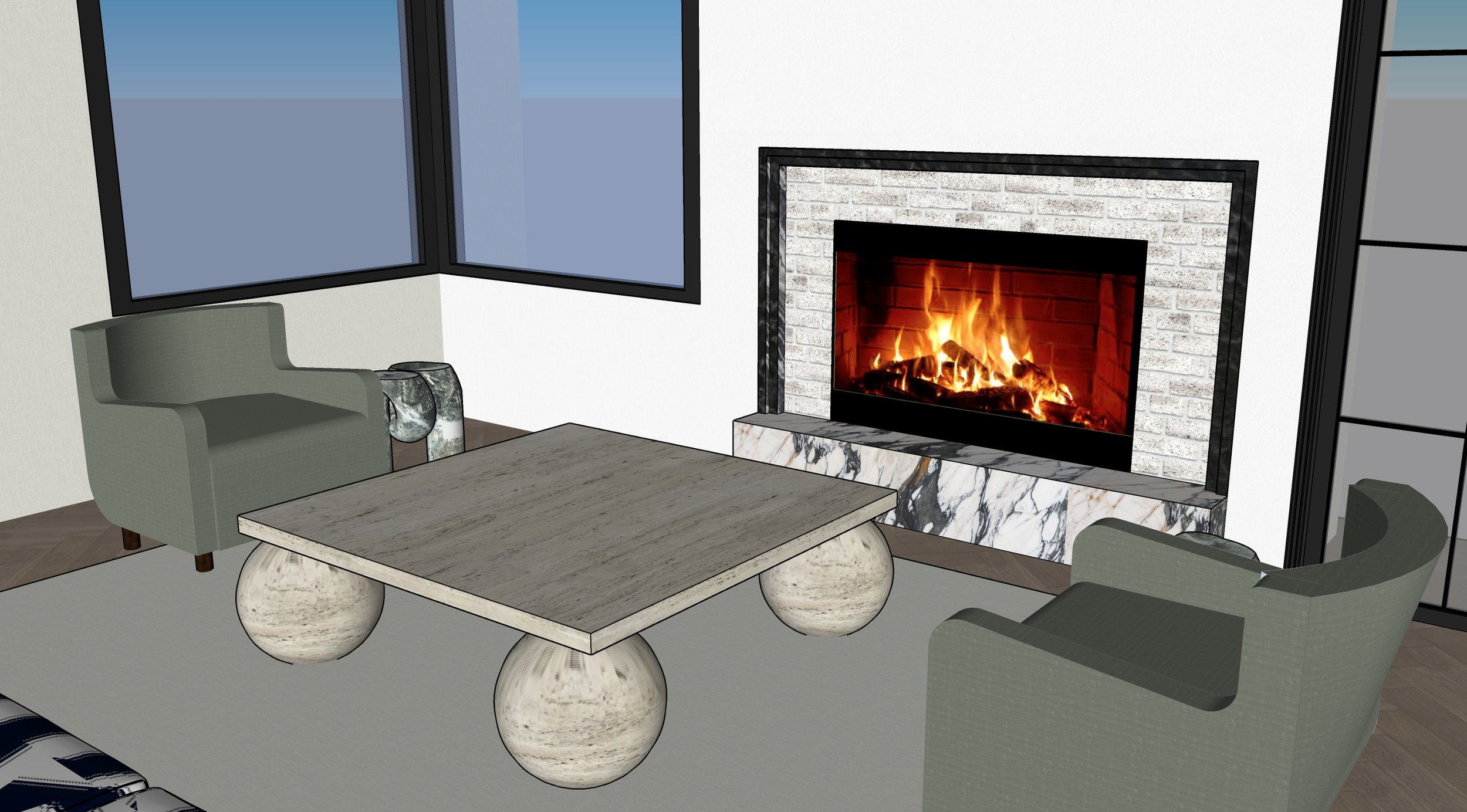
This Bel Air residence is transformed into a Parisian oasis with a whimsical twist. Each space seamlessly combines materials & furniture forms of the present with authentic French design elements to create a luxurious feel. Calming earth tones ground the environment while organic lines bring movement to connect each room. Keeping beauty & comfortability at the core of this project has inspired a home which evokes a sense of romance & rarity.
FLOOR PLANS
(Click each image for full view)
Level I Floor Plan
Level II Floor Plan
Level III Floor Plan
Level IV Floor Plan
REFLECTED CEILING PLANS
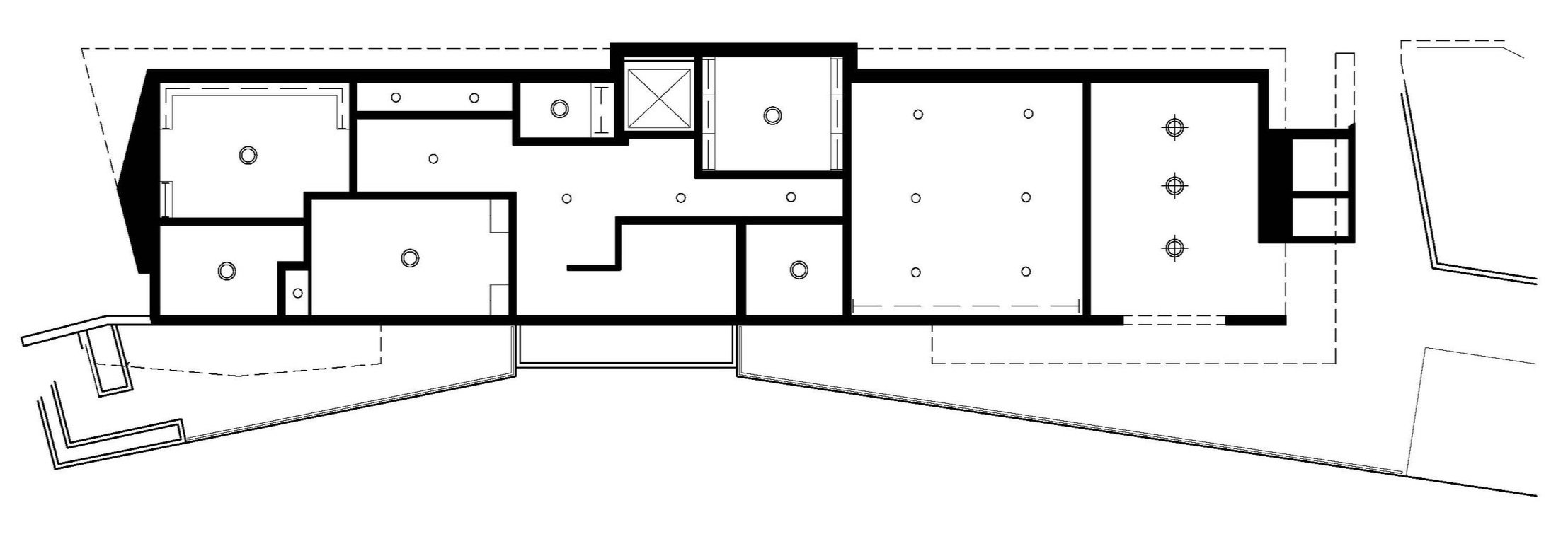
Level I RCP

Level II RCP

Level III RCP
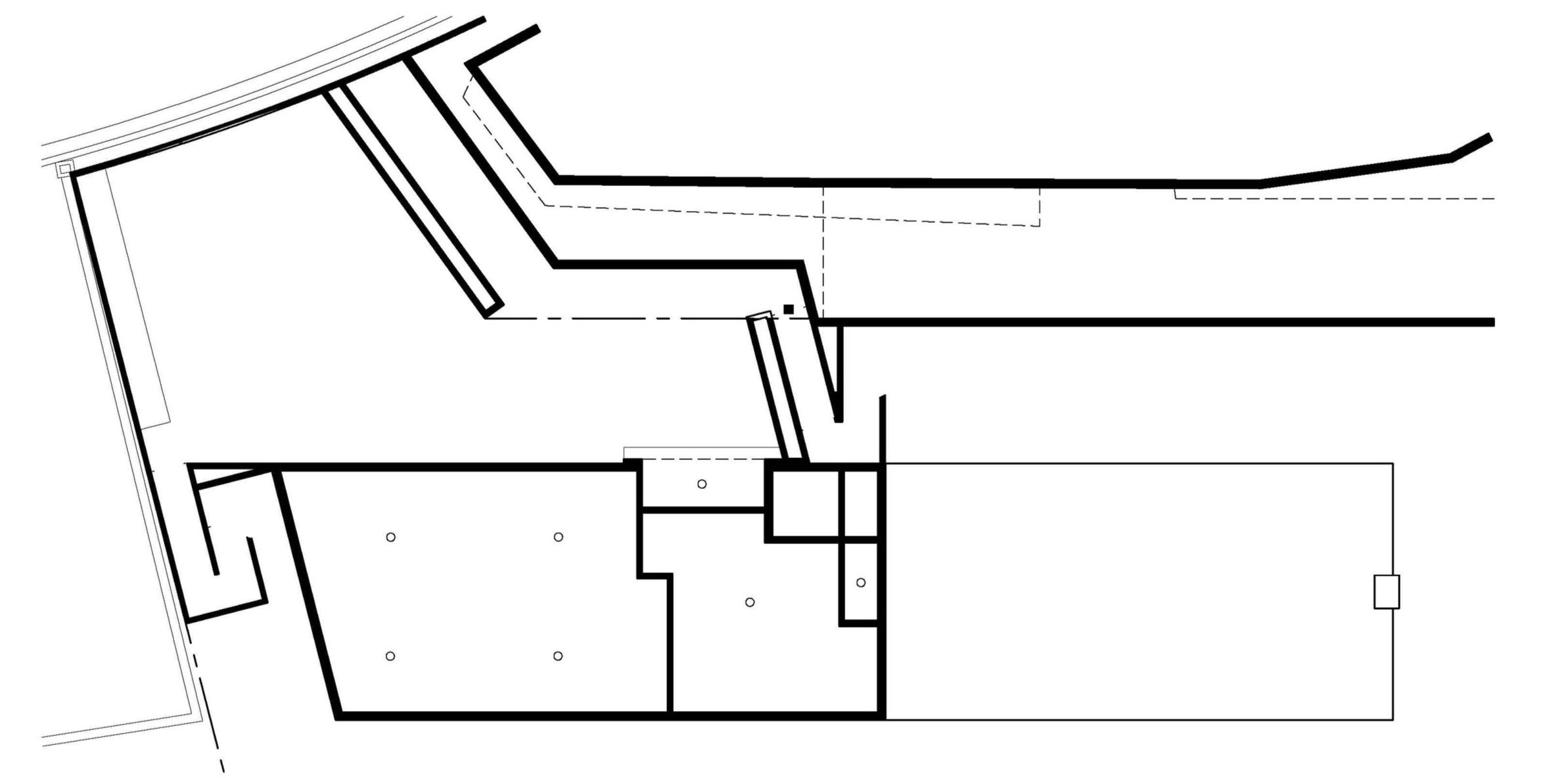
Level IV RCP
3D VIEWS

Kitchen - Perspective View
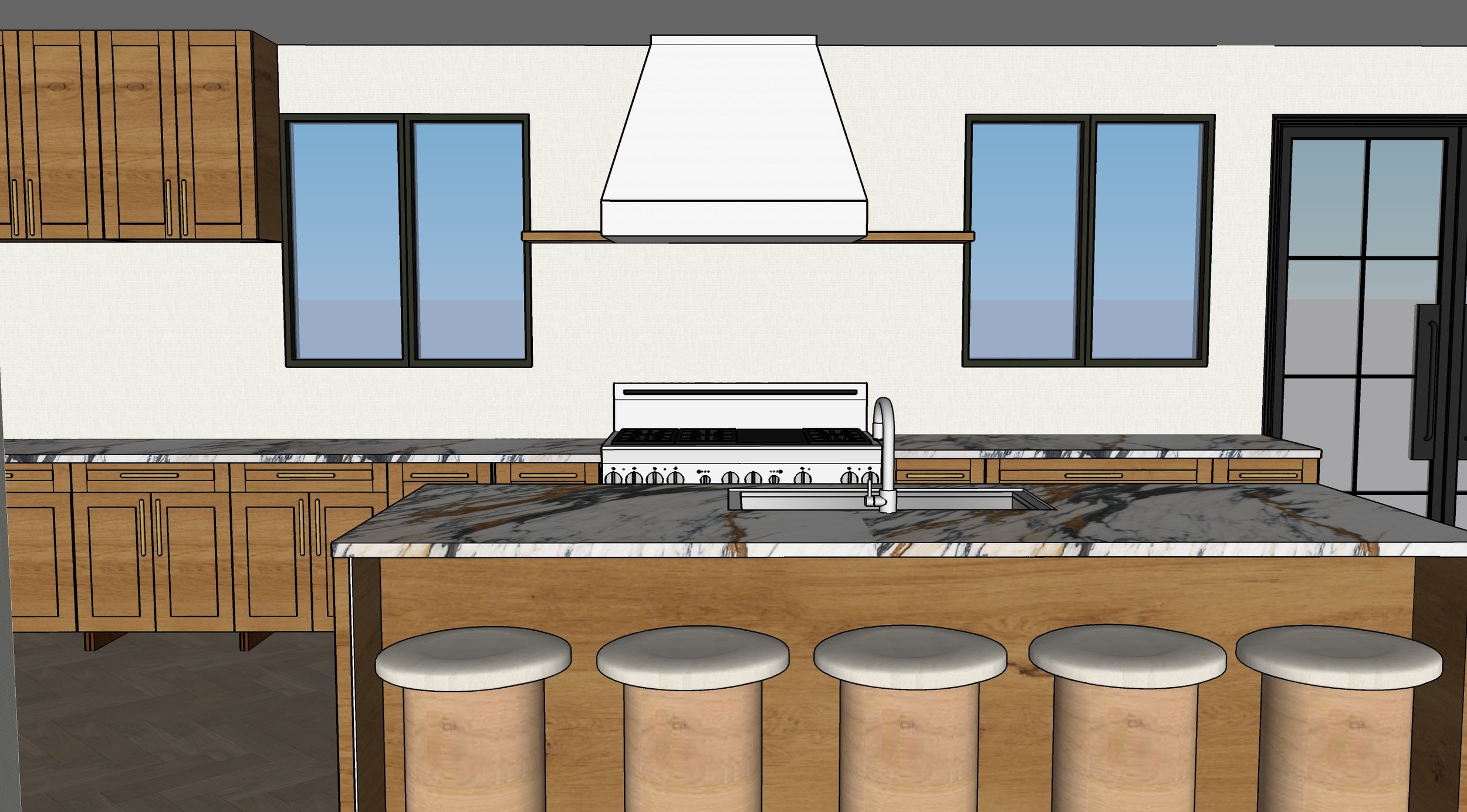
Kitchen - Island & Range
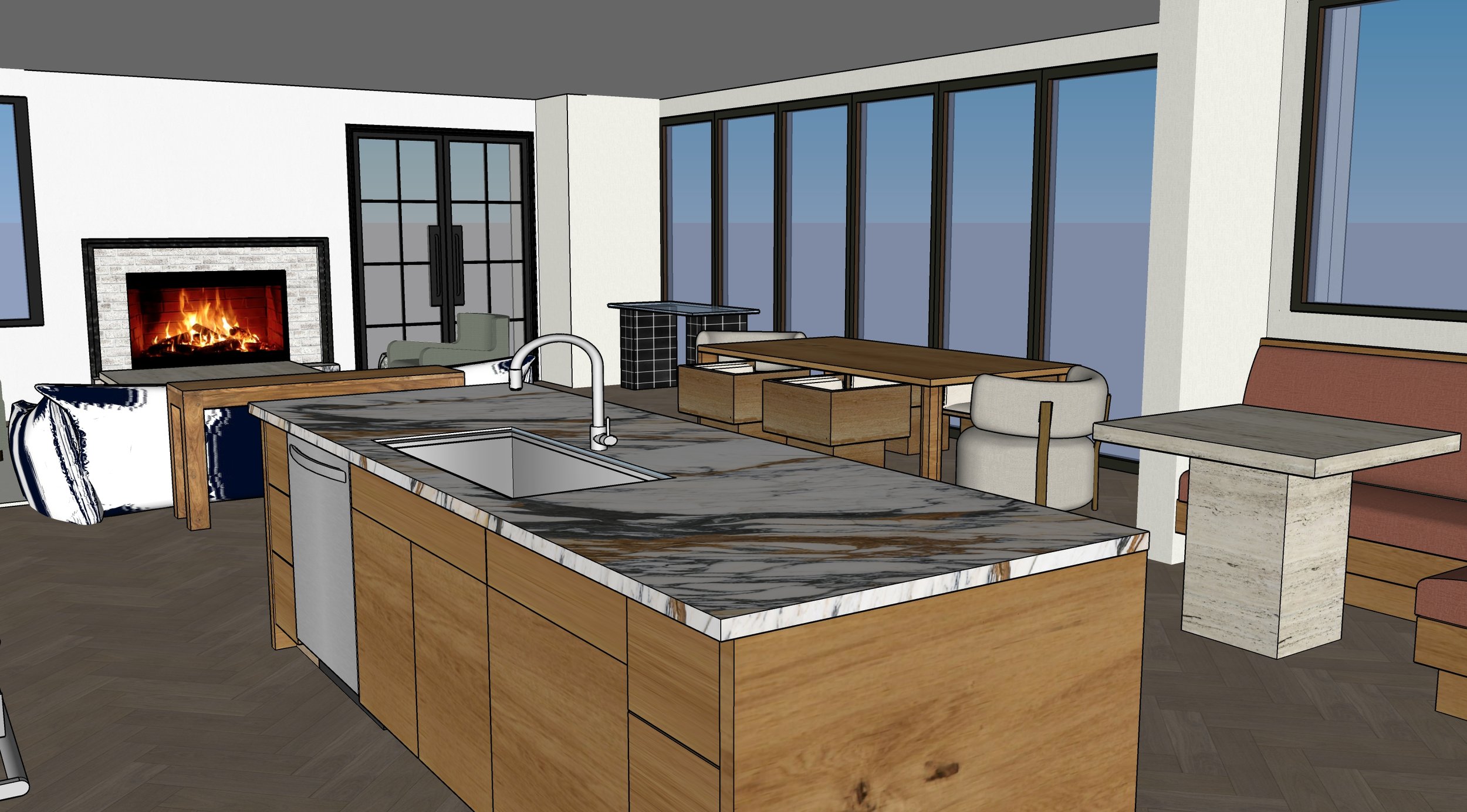
Kitchen - View Into Living & Dining Areas
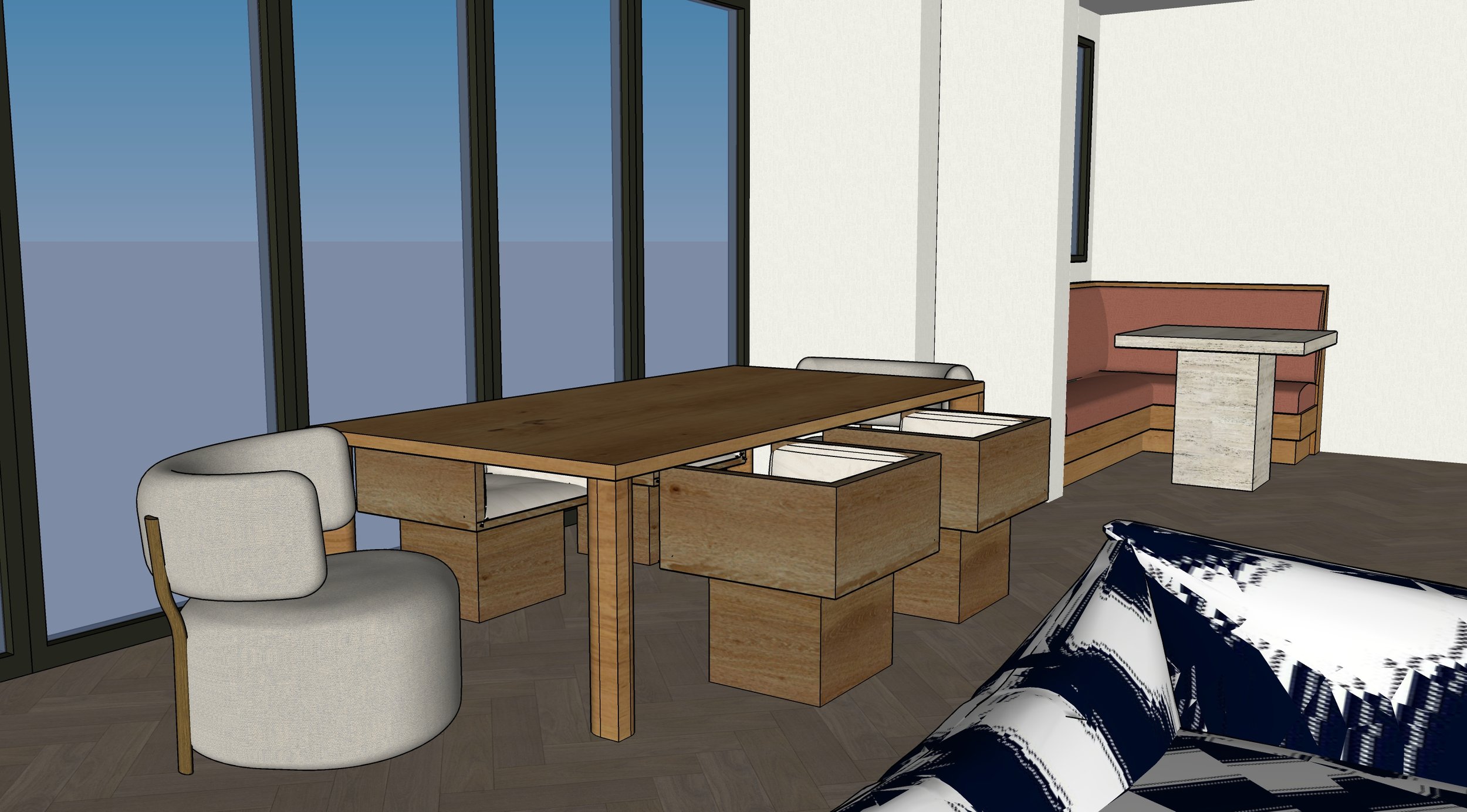
Dining

Breakfast Nook

Living Room

Living Room - Custom Fireplace

Home Theater

Home Theater - Counter Seating Behind Sofa

Primary Bedroom
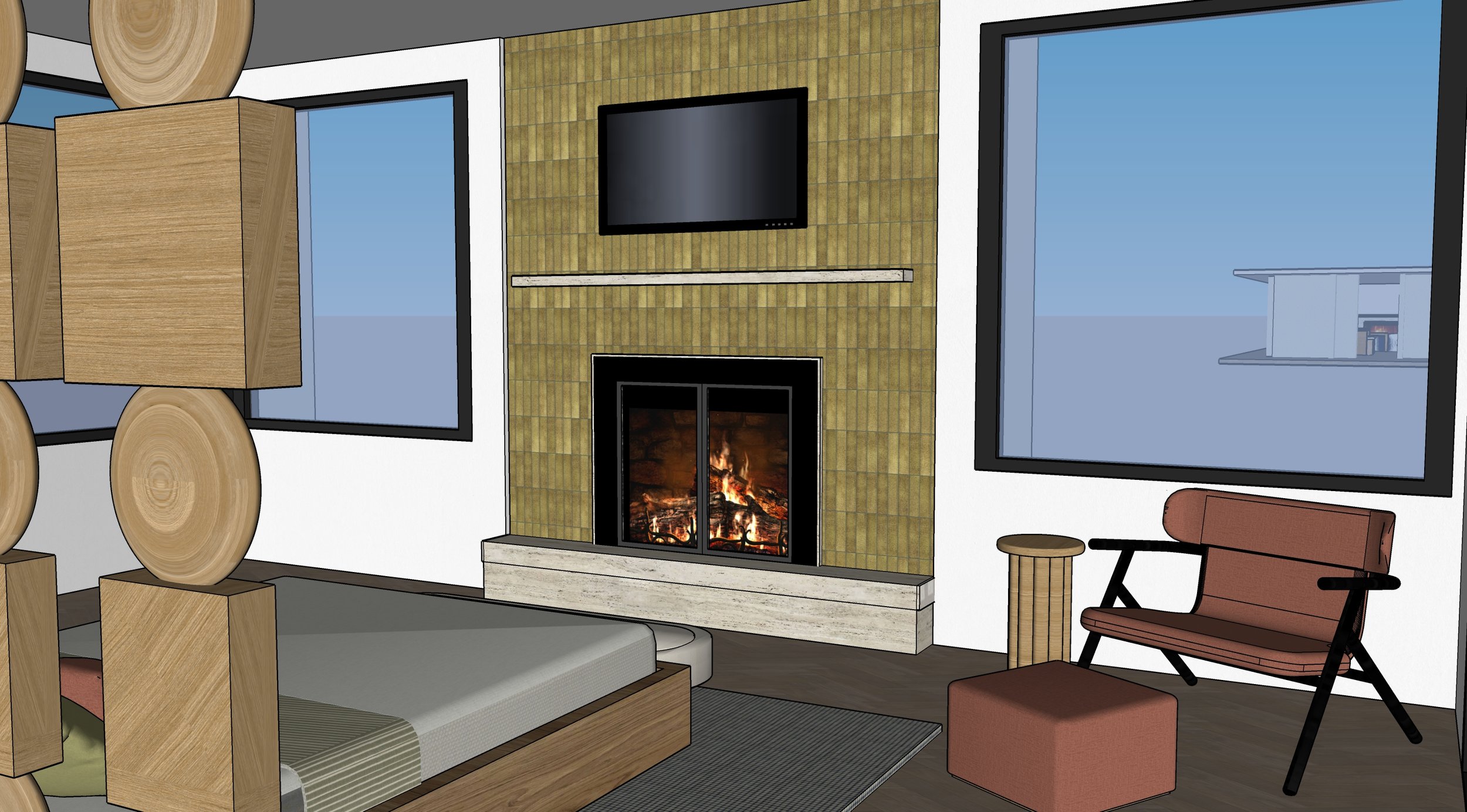
Primary Bedroom - Custom Fireplace
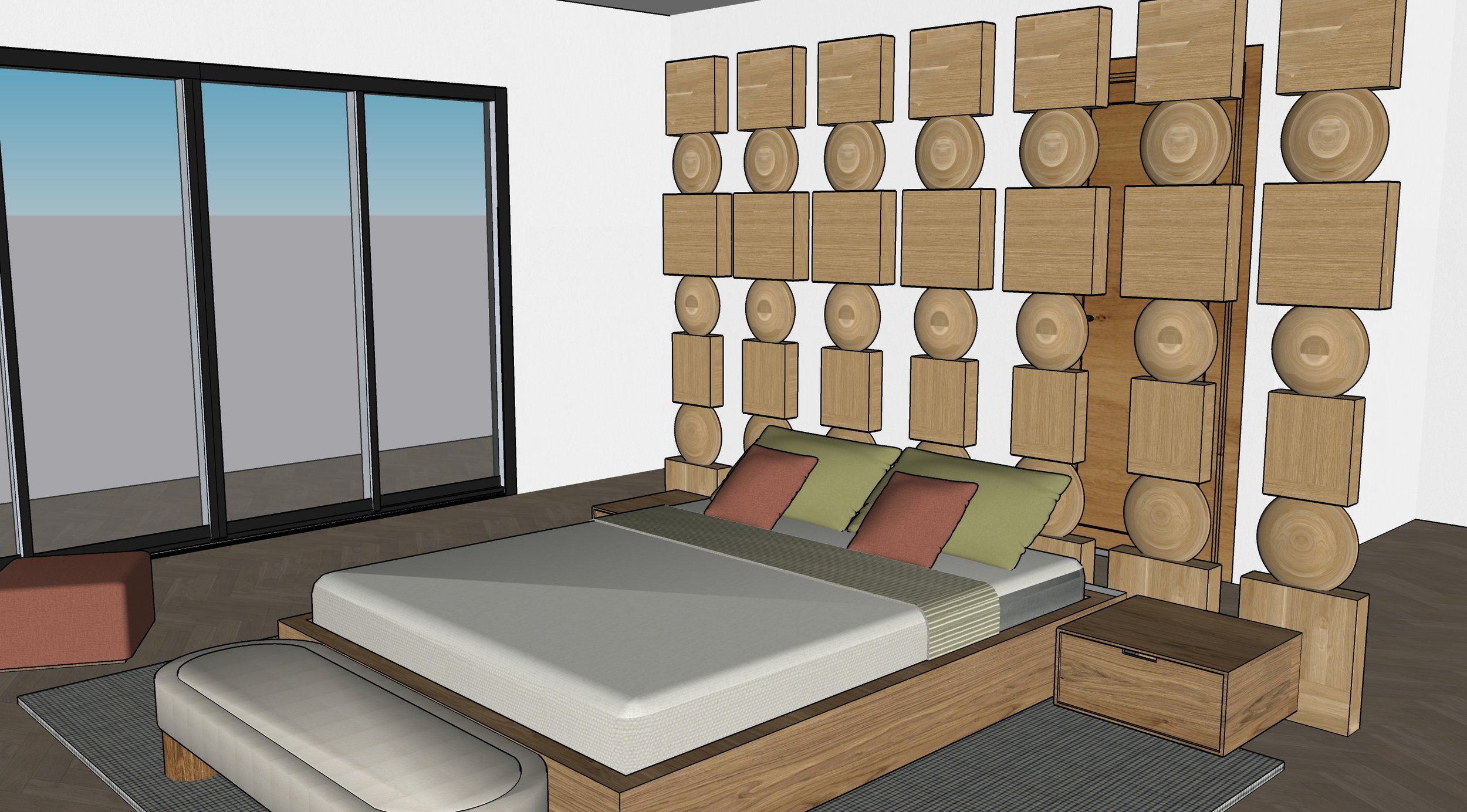
Primary Bedroom - Bed & Custom Room Divider
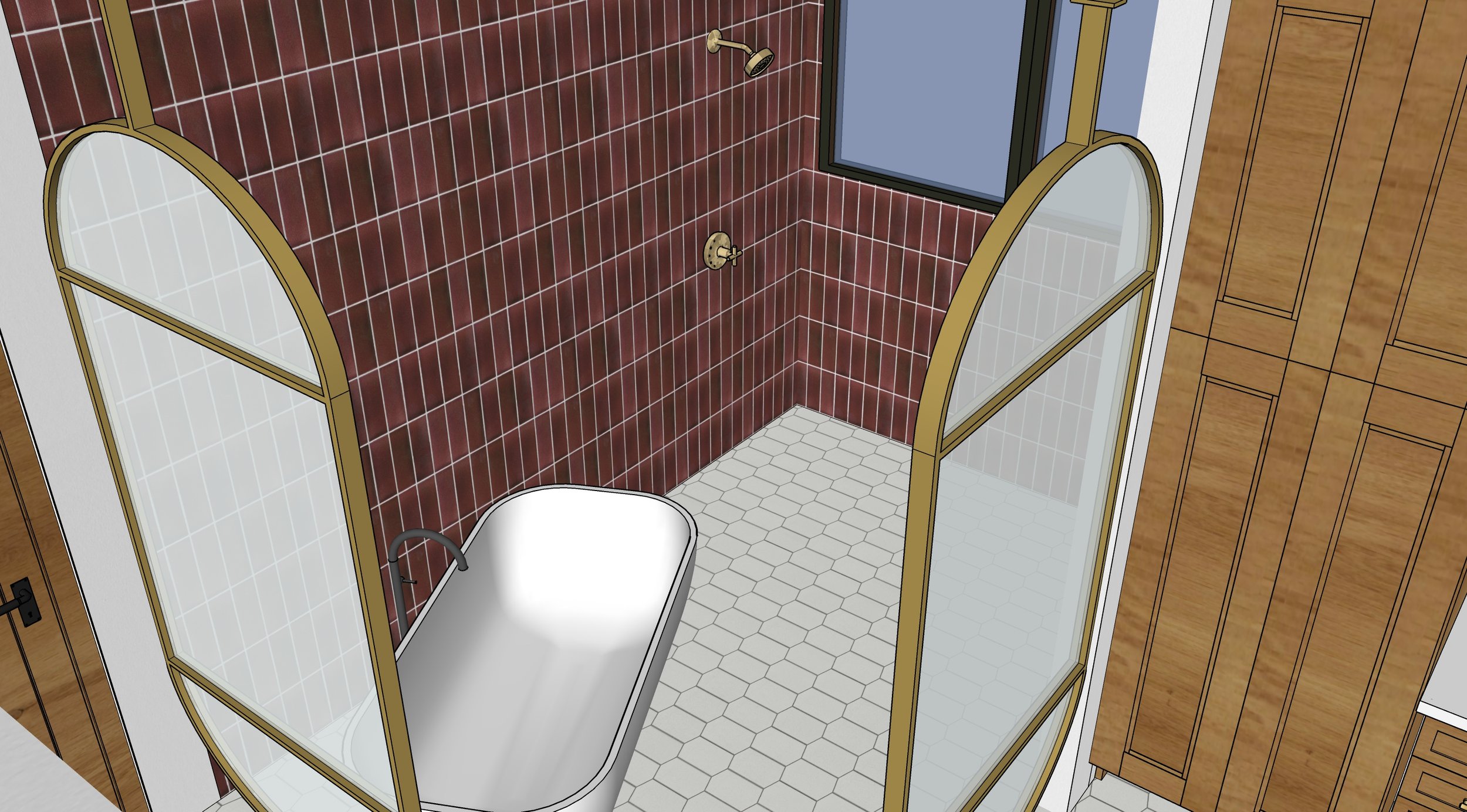
Primary Bathroom - Shower & Freestanding Tub
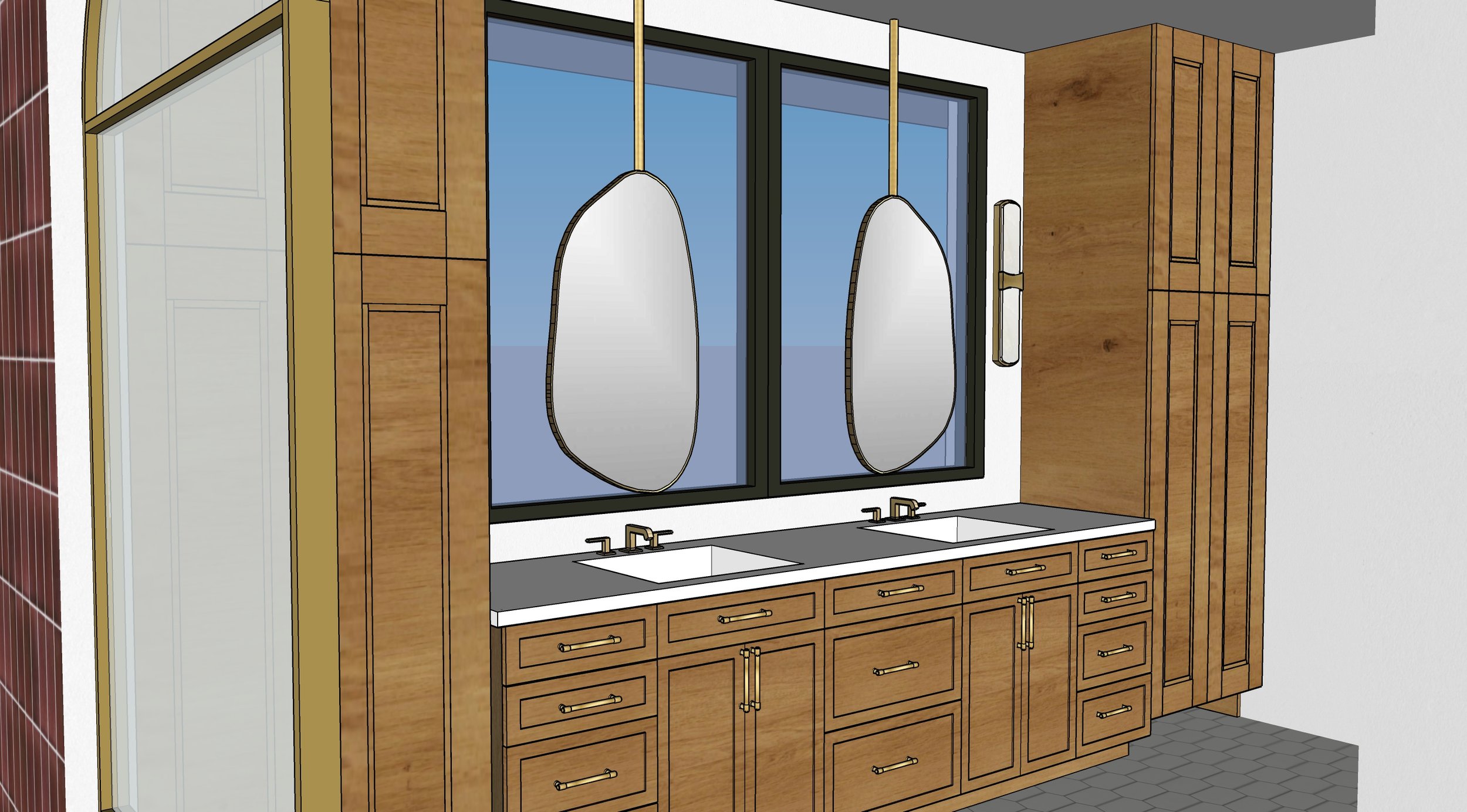
Primary Bathroom - Vanity
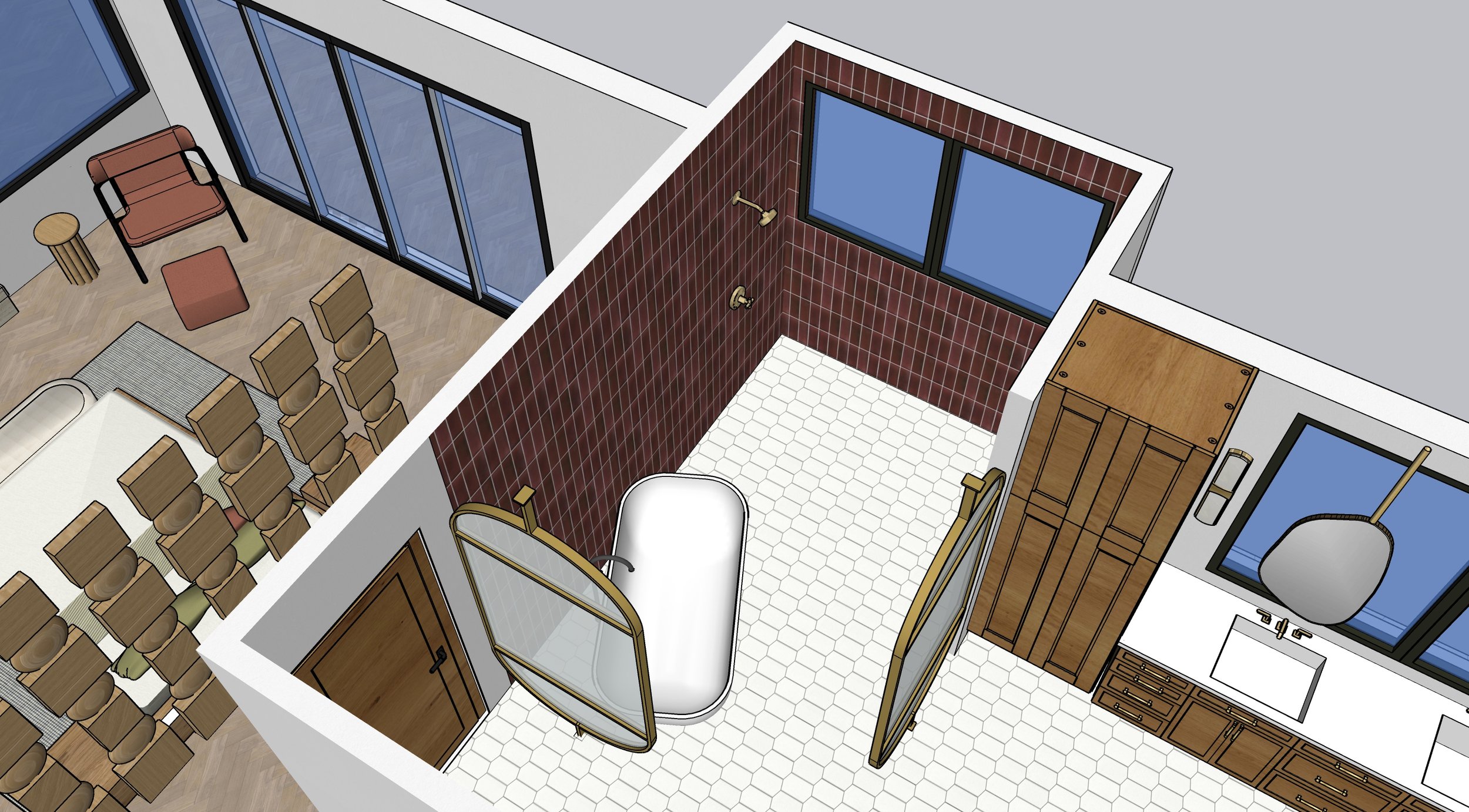
Primary Bathroom - Shower & Freestanding Tub Birdseye View


